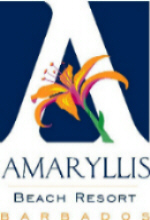
Barbados as a destination is looking towards the future. All areas of the terminal will be accessible to the handicap. All airline check-in, immigration and customs areas are on the ground floor of the terminal. Offices and lounges on the first/mezzanine floor will be accessible by lifts - one in the public area and the other in the restricted area. The airlines operate an Ambulift vehicle to take wheelchair passengers to and from the floor to the aircraft. These services are going to be available for winter 2004-2005.
At Amaryllis Beach Resort there are 12 rooms specifically designed for the disabled. They meet both European and American standards. 6 of the guest rooms are fully equipped with the following specifications:
All door openings have a width of 33 1/2 inches or 850 mm.
The entrance doors have a peep hole at 48 inches or 1219 mm above the floor level.
All light switches and other electric controls are mounted 36 inches or 914 mm above the floor level.
All rooms have two double beds and the surfaces of the beds are 21 inches or 530 mm above the floor.
All doors, wardrobe handles etc. are between 35 ½ and 47 inches (90 and 1200 mm) measured from the floor.
Tea and coffee trays are within easy reach.
There are low mirrors, coat hooks, hairdryers and shelves.
There is an audible and visual fire alarm.
Telephones with induction couplers are available.
There are large print fire evacuation notices sited at 35 ½ inches or 900 mm height.
The bathrooms have the following specifications:
The bathroom entrance door is a sliding door to allow an unobstructed interior space of 80 x 32 inches (1525 x 915 mm).
Wheelchair user lavatories installed 34inches or 864 mm from finished floor, with 11inch faucet center and size of 20 ½ x 27 inches or 520 x 690 mm.
Drake Toilet installed 18in or 460mm above floor level to top of seat. There is a horizontal grab bar opposite the transfer space of the WC at 10 inches (255mm) above the seat and 20 inches (510 mm) from the centre of the seat. Recessed toilet tissue holder.
The lateral transfer space is 34 inches or 870 mm.
Roll in shower: Florestone - Shower base 30 x 60 inches or 760 x 1525 mm with integral stainless steel ramp.
Reversible folding shower seat. Complies with barrier-free accessibility guidelines. Seat is constructed of durable, water resistant, ivory colored ½" (13 mm) thick solid phenolic. Reversible for left or right-hand installations in the field. Seat measures 33" (840mm) wide, projects 22
5/16" (565 mm) from wall. Av. Mtg. Ht: 17 - 20" (430 - 510mm) from top of seat to floor.
There is a grab bar in the shower on the far wall 10 inches (255mm) above the seat and 20 inches (510mm) from the centre of the seat.
Recessed heavy-duty soap dish bar.
The shower has accessible controls mounted between 36 and 47 inches (900 and 1,200 mm) up from the floor and a moveable shower head.
Lift: All bed rooms are accessible by lift with an automatic opening door and a clear opening of 35 1/2 inches or 900 mm and measurements of 55 inches deep and 63 inches wide or 1,400 mm deep and 1,600 mm wide. All controls are 42 inches or 1067 mm above floor level.
The lift has tactile/Braille controls and audible and visual floor indicators.
About Us
Please Click Here for further information
Facilities for Disabled
Please Click Here for further information
Rooms
Please Click Here for further information
Rates
Please Click Here for further information
Facilities
Please Click Here for further information
|



