Yorkshire - Fowl Green Farm
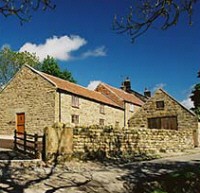
|
|
 All cottages are level 3 mobility, level 1 hearing and vision, ETC 3 - 4 star
Fowl Green Farm is a traditional hill sheep farm of approximately 86 acres, close to the village of Commondale. It sits on a south facing slope above Commondale beck, at the end of a two mile bridle path which takes us to the slightly larger village of Castleton. We have recently restored our C18th rough stone and pantile buildings using traditional materials and methods. Three of these old buildings, the barn, the cowbyre and the pigsties, have been converted into holiday accommodation which is wheelchair accessible. In the section headed "the cottages" you will find descriptions and photographs detailing the facilities available as well as an overview of the farm yard. Fowl Green Farm holiday cottages have been created from original stone farm buildings which are at least two hundred years old. In each cottage there remains evidence of their former life so the experience will, we hope, combine 21st century standards of comfort and convenience with a little of 18th century rural atmosphere. 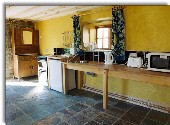 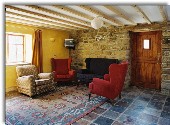 Each bedroom is comfortably furnished with double or twin beds. Much of the furniture is old and we have spent a lot of time and elbow grease restoring and refurbishing. For example, Great Grandad's lovely old bedstead has a new spring and mattress combining the best of the old with the comfort of the new. The bathroom, which is downstairs, is easily accessible with plenty of space. It consists of toilet ( with grab rails), washbasin, with lever taps set into a vanity unit and a bath with thermostatically controlled mixer taps and shower unit and a drop down side for easy transfer from a wheel chair. We hope that it is fully accessible to everyone in the family. The living area is modelled on the large farmhouse kitchen and has everything in one room, sitting, dining and cooking areas. All food preparation areas are accessible from a wheelchair and have space underneath them - so no excuse not to help with the washing up. The kitchen is well equipped and includes fridge, free standing cooker, microwave/grill. 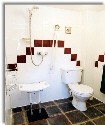 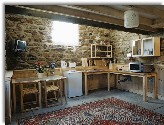 These were four small pigsties which were also used for weaning calves. They have rough stone walls and large stone troughs which form the base of the front wall. The feed could be poured in from the outside and the pigs or calves could eat from the trough inside without the door needing to be opened. This was extremely useful since small hungry animals invariably used to barge into whoever was feeding them and knock over the buckets of food. We have left the troughs and closed the gap to the outside to stop the draughts. However, it is possible to come and stay at Fowl Green Farm and eat and sleep in the pigsties. The four small pigsties are now two small studio apartments each with a mezzanine. These can sleep from one to four people. The pigsties are completely accessible on the ground floor. There is a kitchen with a hob set into work surfaces of variable height, combination microwave/grill or microwave/convection oven, fridge and shelf space. There are both dining and bedroom areas and a double bed. The bathroom is downstairs with roll in shower with fold down shower seat, grab rails, toilet and vanity basin with lever taps. Upstairs are twin bed in the larger pigsty and a single bed or futon in the smaller. Heating is underfloor and there is plenty of hot water. 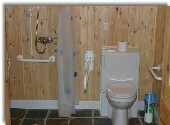 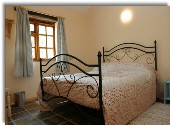 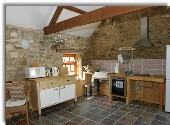 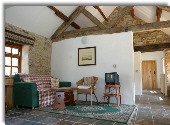 This is the newest cottage and was the main milking parlour. It now provides spacious ground floor accommodation with two bedrooms, a double and a twin. As with the other cottages it has underfloor heating to provide all round warmth and slate floors for a non slip surface which is easy to drive a wheelchair over. The bathroom has a roll -in shower (thermostatically controlled), with drop down shower seat, vanity basin with lever taps, grab rails and Clos-o-mat toilet. The living area is open plan with dining table and chairs for four people, lounge area with comfortable seating, TV and DVD player. There is a well equipped kitchen area with different height work surfaces, built in oven, hob and extractor, sink with lever tap, fridge/freezer, and microwave. 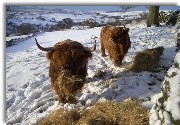 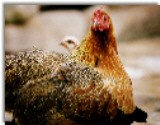 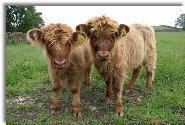 Fowl Green Farm holiday cottages are situated on a south facing slope, about a quarter of a mile from the small village of Commondale. They form a semi-circle around the farm yard which is directly accessible by foot or vehicle from the road. Facilities Please Click Here for further information Local History Please Click Here for further information Places To Go Please Click Here for further information Contact Us Please Click Here for further information 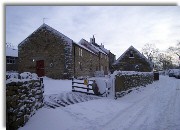 |

